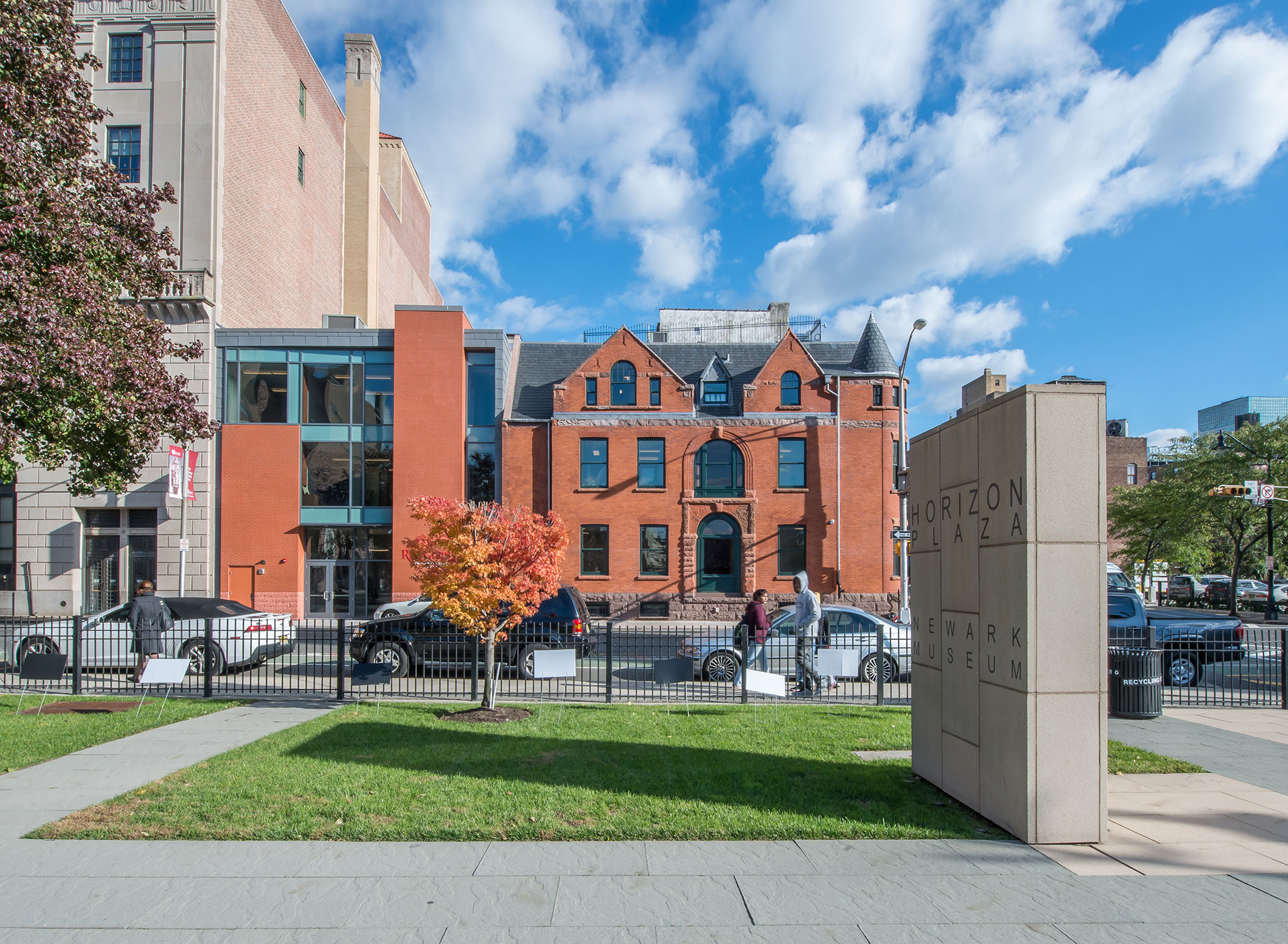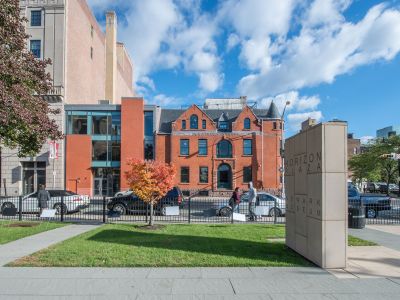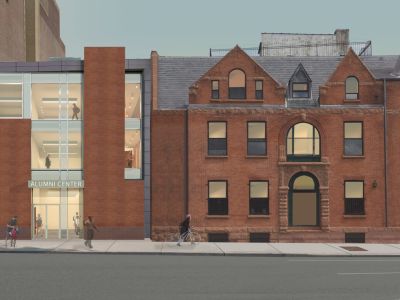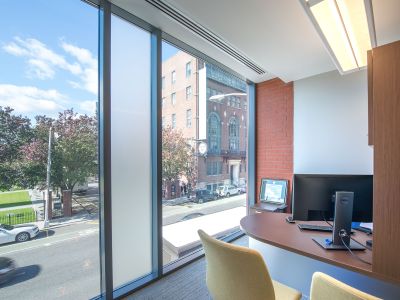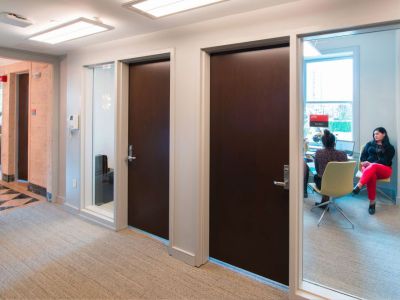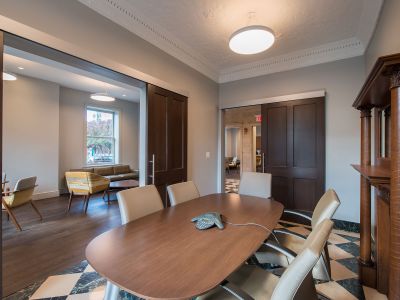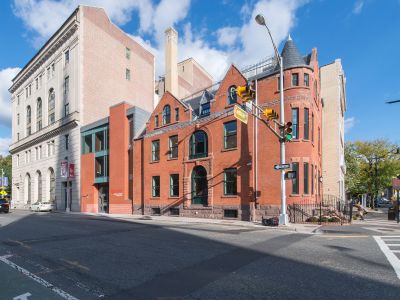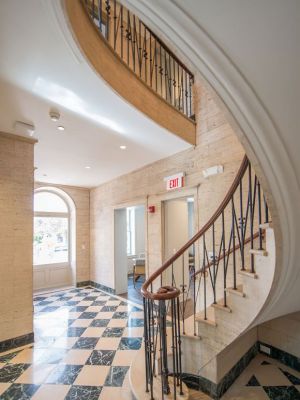The former residential building at 47 Central Avenue was constructed of red brick and sandstone in the Queen Anne style c. 1881-1889 for Dr. Joseph Fewsmith, a prominent Newark physician, to serve as his home and office. It is located within the National Register-listed James Street Commons Historic District, a 24-block neighborhood largely defined by its collection of late-19th century brick and brownstone residences. It also stands at the eastern edge of the Rutgers-Newark campus along the Washington Street Corridor, which the University has identified as a focus of its future campus development efforts.
Mills + Schnoering Architects designed a renovation of and new addition to 47 Central Avenue for use as Rutgers-Newark’s University Foundation offices and alumni event space. The recently completed project restored the exterior of the original building. On the interior, character-defining historic features were preserved and restored, including an original curved marble stair and entrance floor, domed plaster ceiling, travertine walls, and stately fireplace, while providing accessible and modern program spaces. Other spaces were renovated and adapted to the new office and reception use.
An addition has been constructed to the north of the existing building. The new addition respects the existing building in terms of scale and material while providing an accessible entrance and new vertical circulation by means of an elevator and fire stairs. Comprising alternating bays of glass and masonry units, the addition is light-filled and welcoming, with cast stone complementing the color and texture of the existing historic brickwork. The lobby of the addition serves as a welcoming gathering area for students, staff, and returning alumni.
