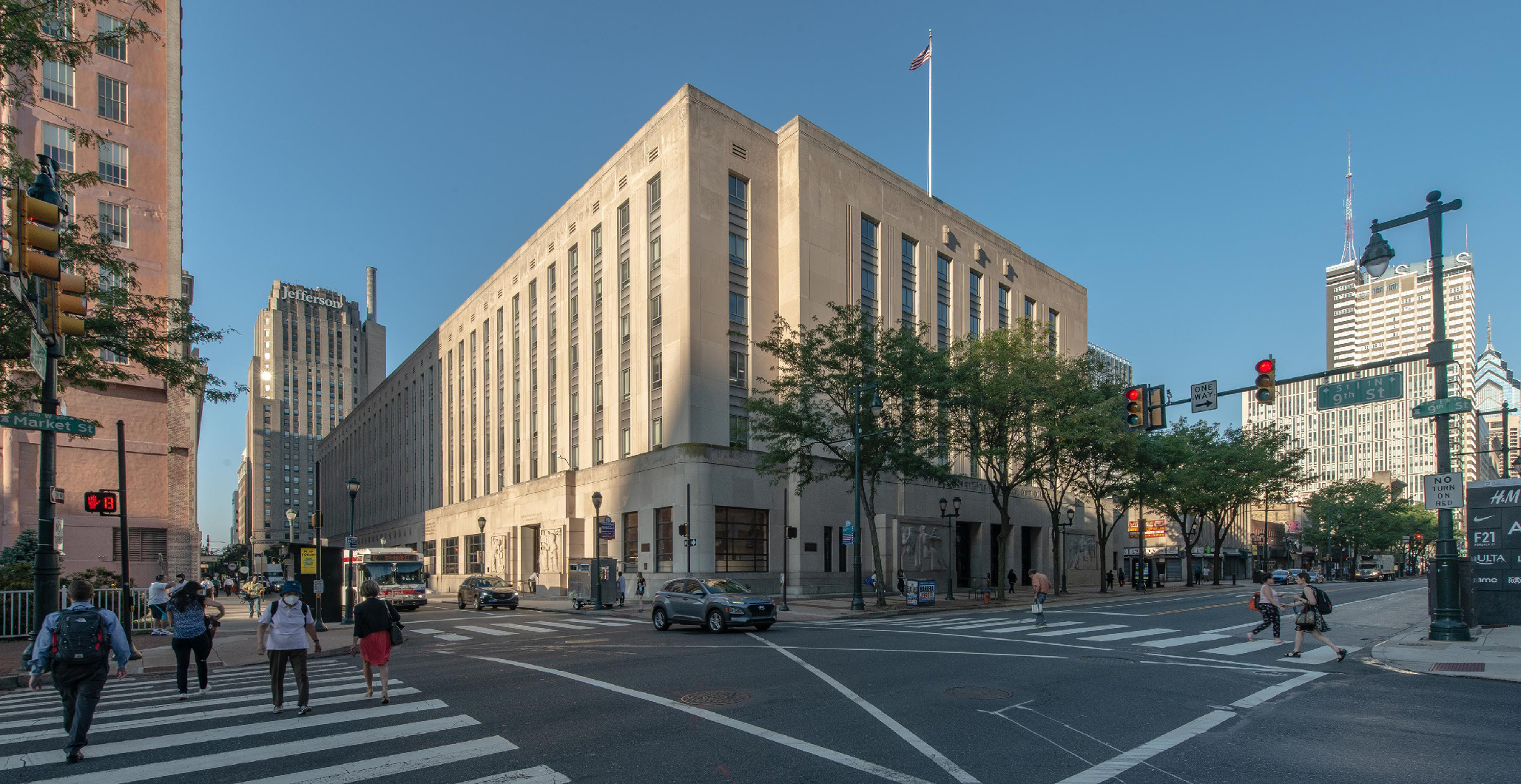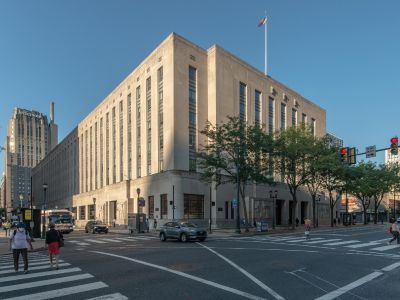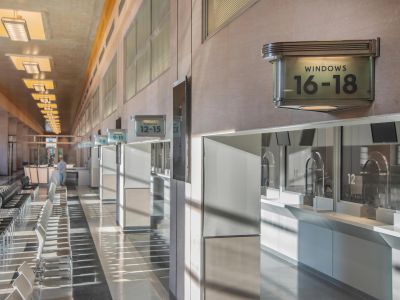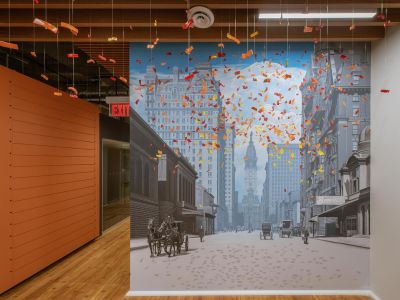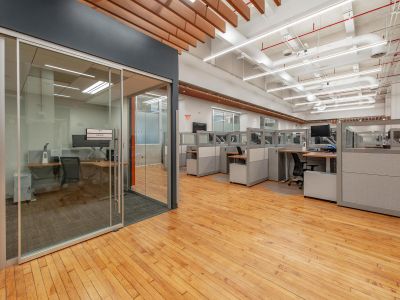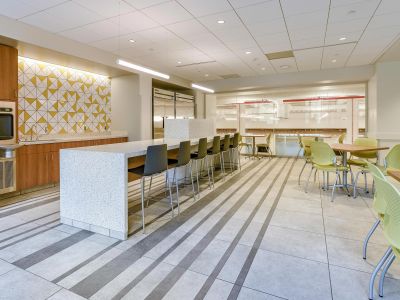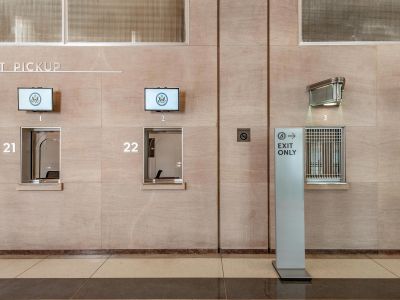The Art Moderne-style Nix Federal Building was constructed in 1937. The building’s upper floors house federal courts and offices; the first floor and mezzanine were designed for the US Post Office. The Postal Service recently vacated the building, leaving nearly 50,000 sf available for other uses. Mills + Schnoering Architects was initially engaged by the General Services Administration to develop shell investment requirements for the vacated portions of the building, and subsequently to design tenant fit-out renovations for a federal agency with a staff of 120.
The design retains the historic lobby as a public space with a front-facing program including queuing and circulation, security screenings, service information, and waiting areas. The former post office workroom contains the agency’s administrative office suite including open-plan workstations and private offices. Service and storage areas will accommodate a processing suite, training room, locker rooms, restrooms, and other support functions. The mezzanine will contain a break room, dining room, lactation room, restrooms, additional offices, and meeting rooms. Exterior modifications include barrier-free entrance ramps and a secure accessible employee entrance. The project received LEED Silver certification under the Commercial Interiors rating system.
