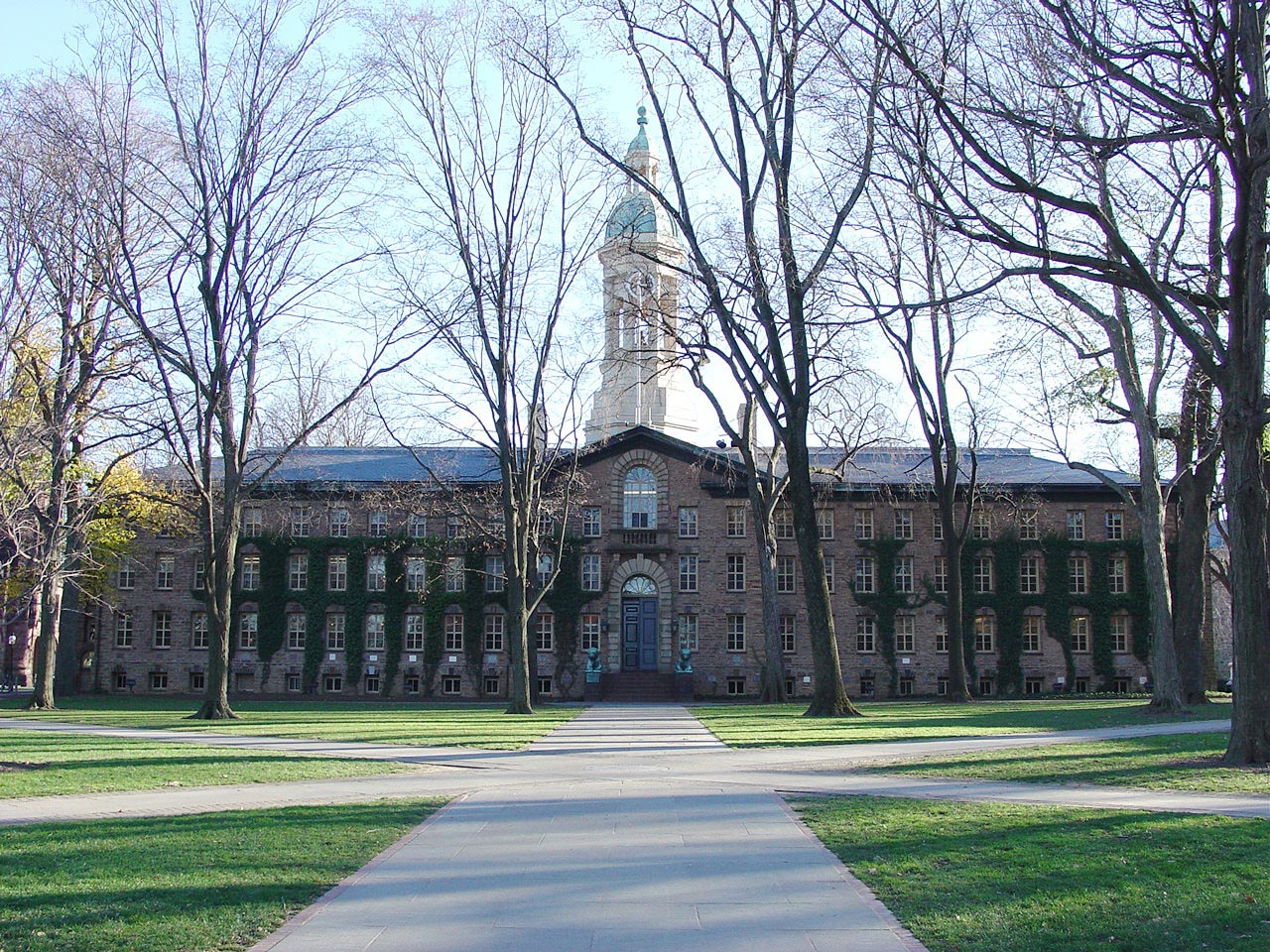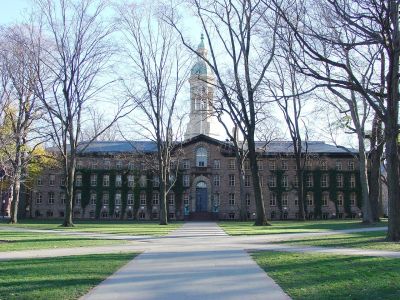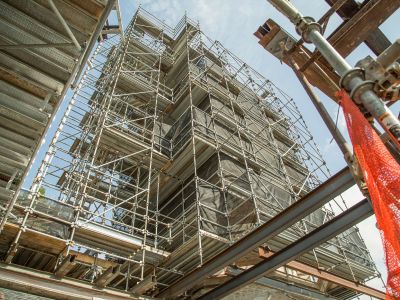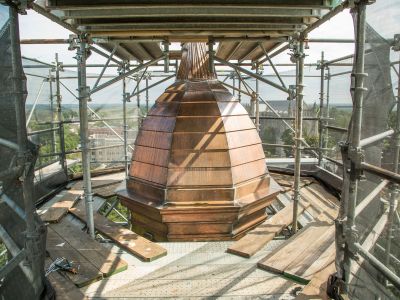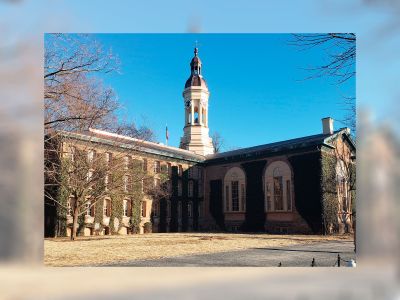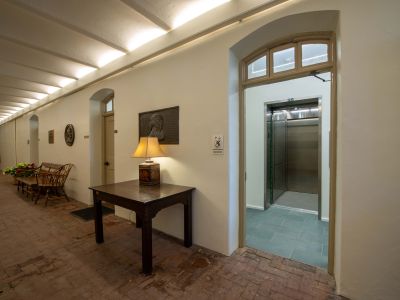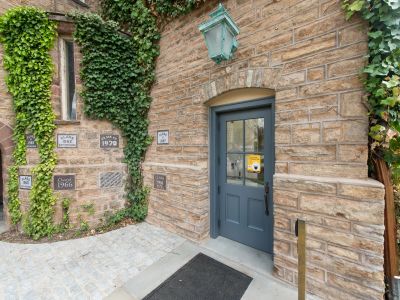Nassau Hall, a National Historic Landmark, stands at the literal and figurative heart of Princeton University and houses the offices of its President and senior administration. Designed by Robert Smith and completed by 1757, it was twice destroyed by fire and rebuilt to the designs of Benjamin Latrobe in 1810 and John Notman in 1855.
Principals of Mills + Schnoering Architects modernized the Office of the President, as well as the office suites for the Provost, Senior Vice President of Administration, Vice President of Public Affairs, and the Dean of the Graduate School. Master Plan studies were prepared for general building improvements, including relocation of offices, fire code requirements, accessibility improvements, energy conservation, treatment of historic building fabric, and interior design. The team then completed fire code improvements, including a full sprinkler system and enhanced emergency egress. M+Sa also designed general renovations to the building that included new telecommunications systems, new barrier free restrooms, HVAC modernization, and renovation and restoration of historic finishes.
M+Sa’s recent work at Nassau Hall included the restoration of its iconic cast iron and copper bell tower and cupola, and the replacement of its slate roofs, copper gutters, and flashings. The team also designed a new interior elevator providing access from grade to all floors, a new accessible entrance, and updated lighting systems, all of which respected the significant historic character of the building.
