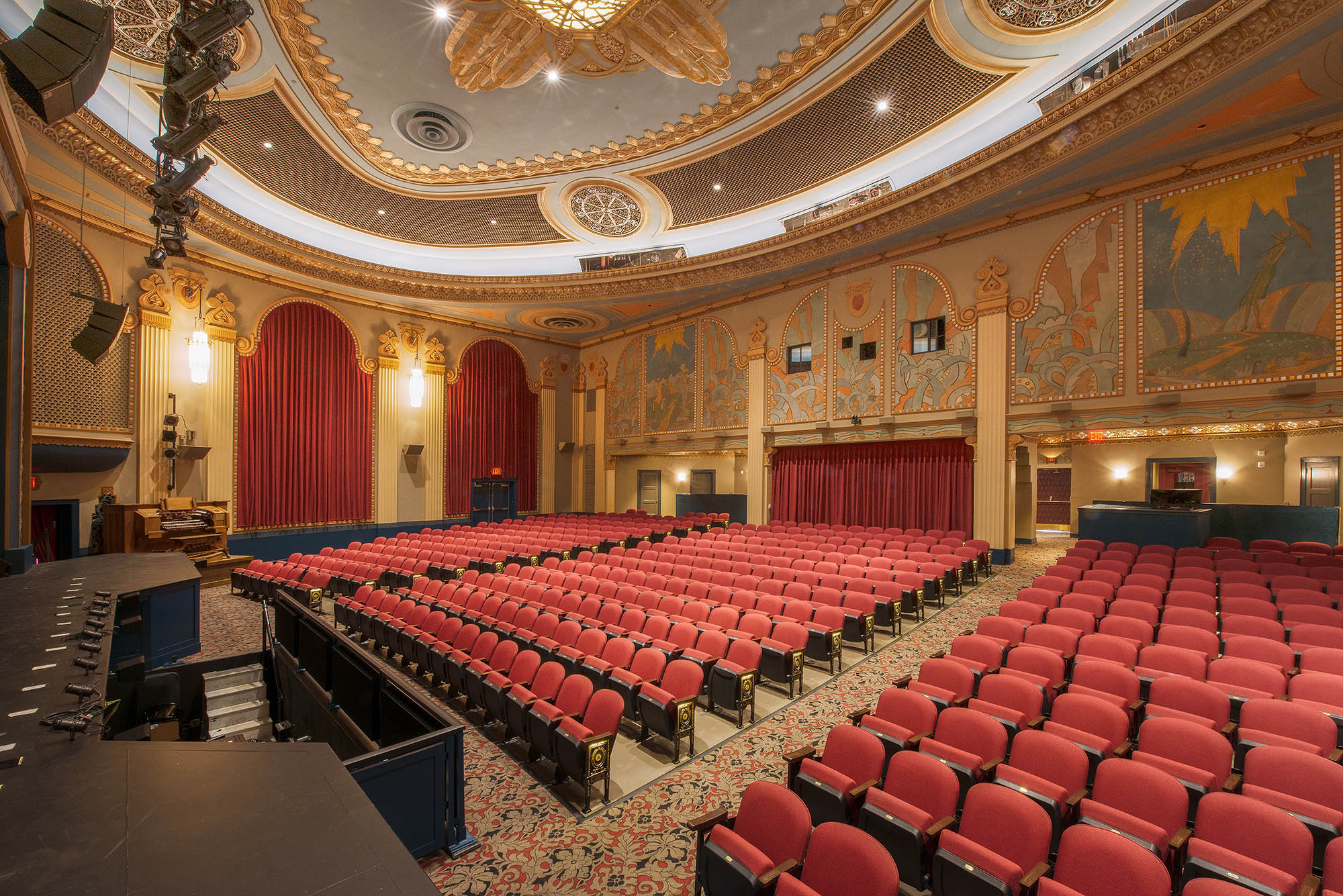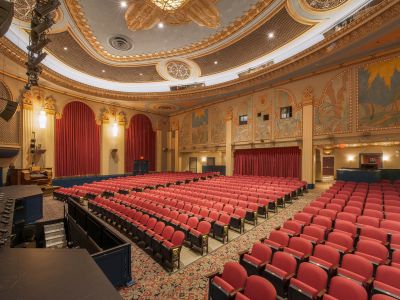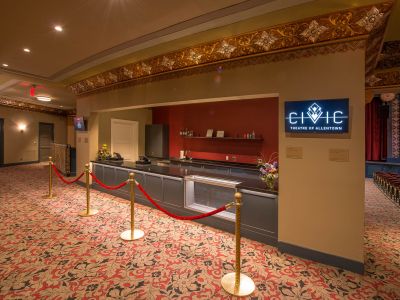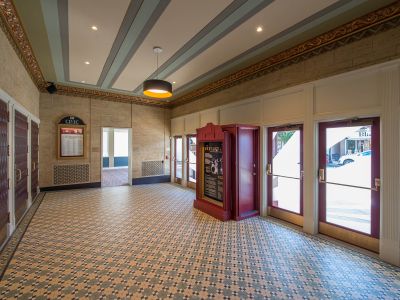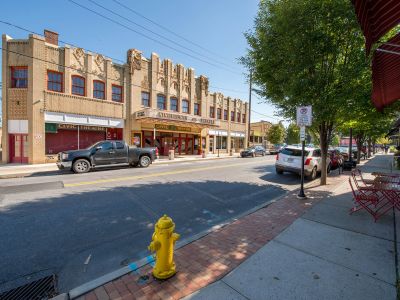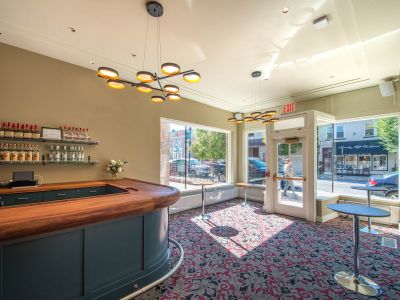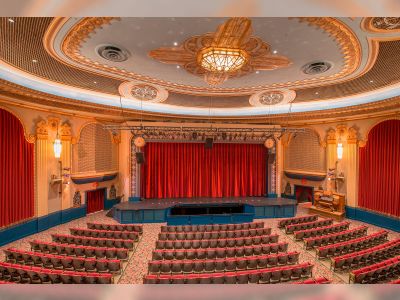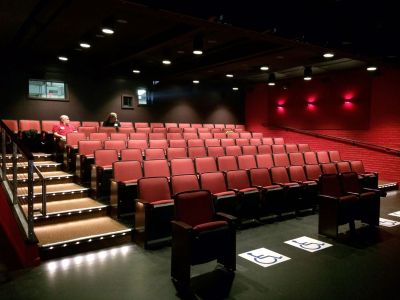The Civic Theatre, originally named the Nineteenth St. Theatre, was constructed in 1928 as a 1000-seat movie house. Now a 484‐seat venue and centerpiece of Allentown’s West End Theatre District, it screens first-run films, hosts locally produced live theatrical productions, and supports a robust educational program. A second space, Theatre514, is located across the street, and contains a small screening and rehearsal room as well as reception and gallery space.
Mills + Schnoering Architects (M+Sa) initially renovated Theatre514 to upgrade finishes and lighting and expand seating. A Master Plan for the full renovation, restoration, and expansion of the Civic Theatre complex followed, and the first two phases of a multi-part restoration/renovation project have been completed. Phase I included upgrades to building infrastructure and Phase II included renovation of the box office, lobby, and auditorium; installation of new auditorium seating; restoration of historic finishes; the design of new and upgraded theatrical systems; accessibility improvements; and the creation of new concession areas.
Throughout the process, the design team worked to identify creative solutions for capturing existing space or creating new spaces to accommodate production needs with the overarching goals of enhancing administrative and program functions; providing greater patron access, comfort, and safety; and expanding educational opportunities in a manner that reflects the values of a rapidly changing urban community. Developing a phased master plan facilitated the fundraising process, and identified ways to reasonably start and stop work so that future renovation was not precluded.
Recently, M+Sa prepared a successful National Register of Historic Places Nomination for the Civic Theatre.
