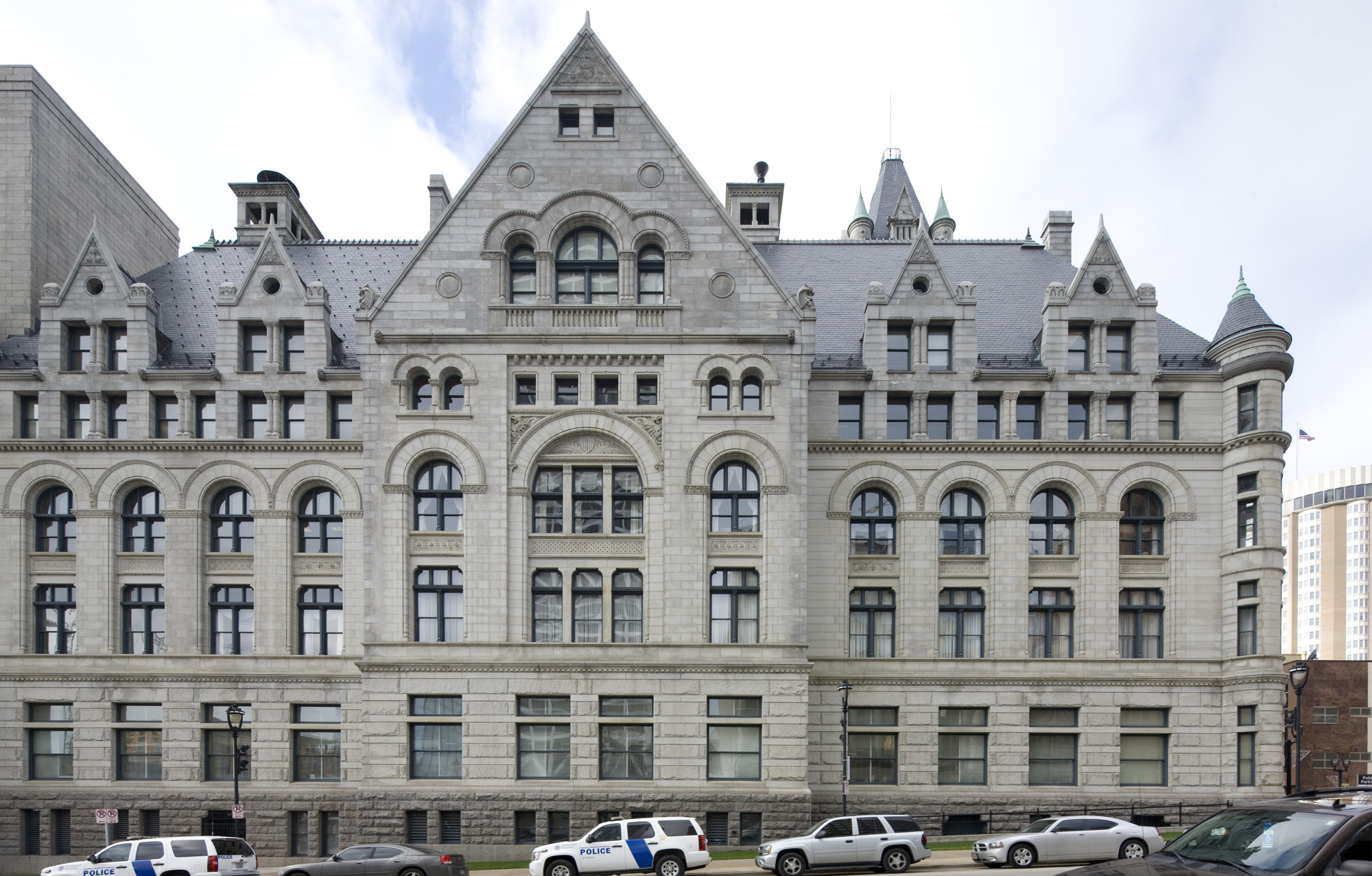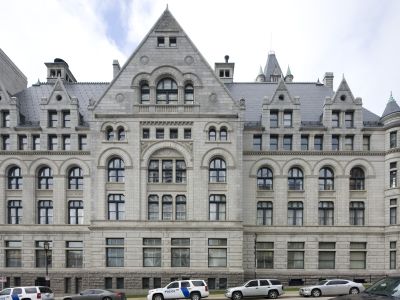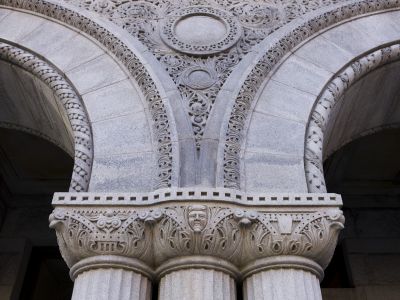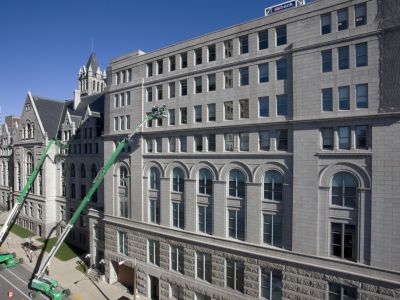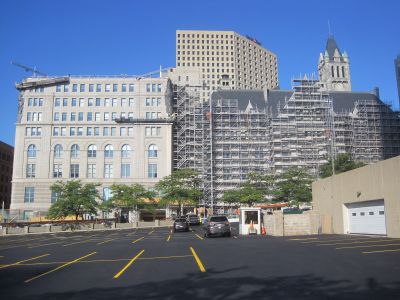The original section of the Milwaukee Federal Building, constructed between 1892 and 1899, is a finely ornamented, five-story, granite Romanesque Revival structure. Designed by Supervising Architect of the Treasury Willoughby J. Edbrooke, the building is characterized by its monumental tower at the north elevation behind a one-story arched entrance loggia; symmetrical gabled-roofed center bays at the east and west elevations; and six cylindrical turrets with conical roofs at the corners. In 1932, a large addition was completed to the south of the original building, with two additional stories constructed in the 1940s. U-shaped in plan, the seven-story addition adjoins the original building at the east and west elevations with an interior courtyard. Together, the buildings total nearly 550,000 sf.
The General Services Administration (GSA) engaged Mills + Schnoering Architects (M+Sa) to prepare construction documents for a façade restoration of the entire building as part of their Design Excellence Program. The M+Sa team completed a hands-on investigation of the façade from high lifts to identify distress conditions in the stone and developed options to address these conditions with associated costs. As part of the Design Excellence Program, the options for repair and treatment of these conditions were examined through a Peer Review process that included GSA and industry professionals. Phased construction of cleaning, repairs, and restoration was completed in a year and a half.
